It’s been awhile since my last update. We were unfortunately delayed about six weeks waiting for a plumber. But this is all part of the renovation process & I said I would share the good, the bad, & the ugly…. & in this case, the delayed.
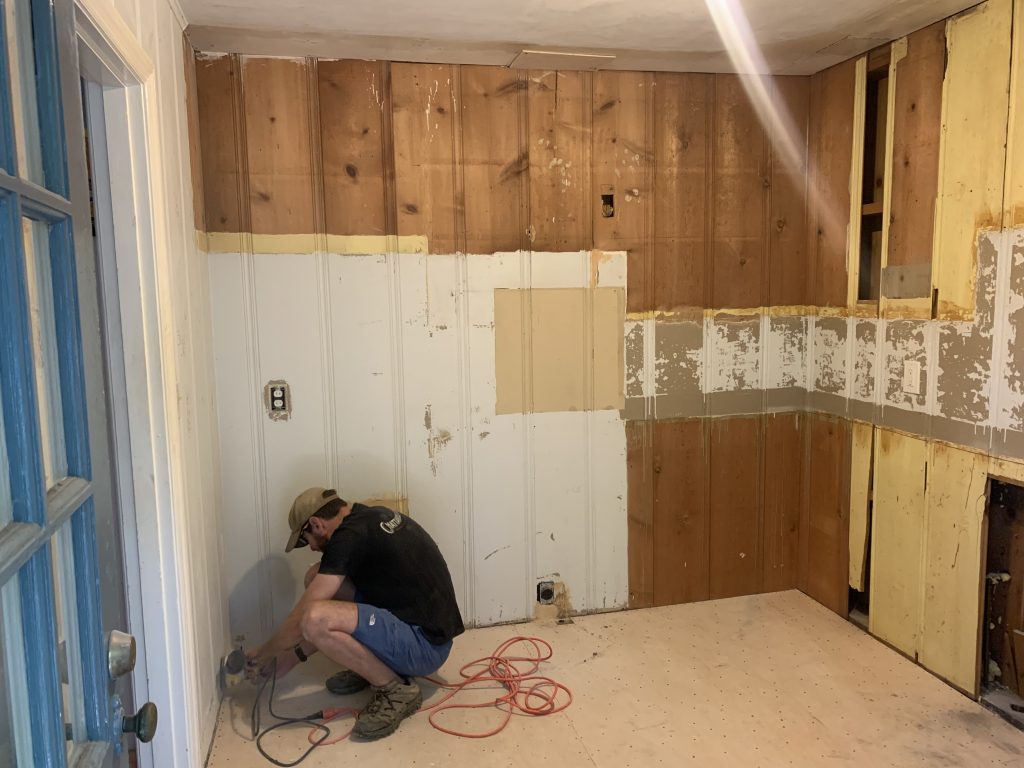
Jordan & his uncle Joe removed the last of the previous cabinets so our kitchen is truly a blank canvas. Since we are now replacing instead of refacing our cabinets, it dramatically changed our plans. This means we can rethink the cabinet layout & other design options – turning the project into a total gut-job (& impossible for the original 8 week time frame).
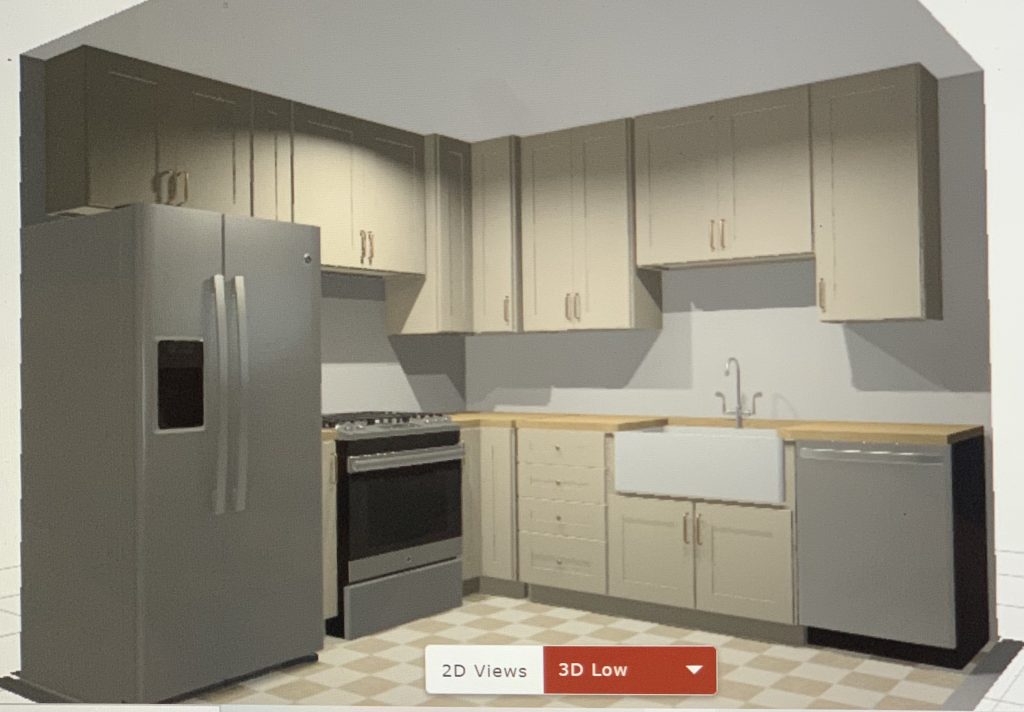
The layout that we decided on is similar to the previous set-up due the size constraints of the space. One of the largest changes is relocating the sink so that we can maximize cabinet and drawer space. This meant some pretty substantial plumbing work that we had not planned on.
It’s been hard finding the right plumber- one that is available with fair pricing & quality work. Apparently COVID has been great for construction and contractor businesses. With people working from home and not traveling as much, many have focused on renovating their homes (like us!).
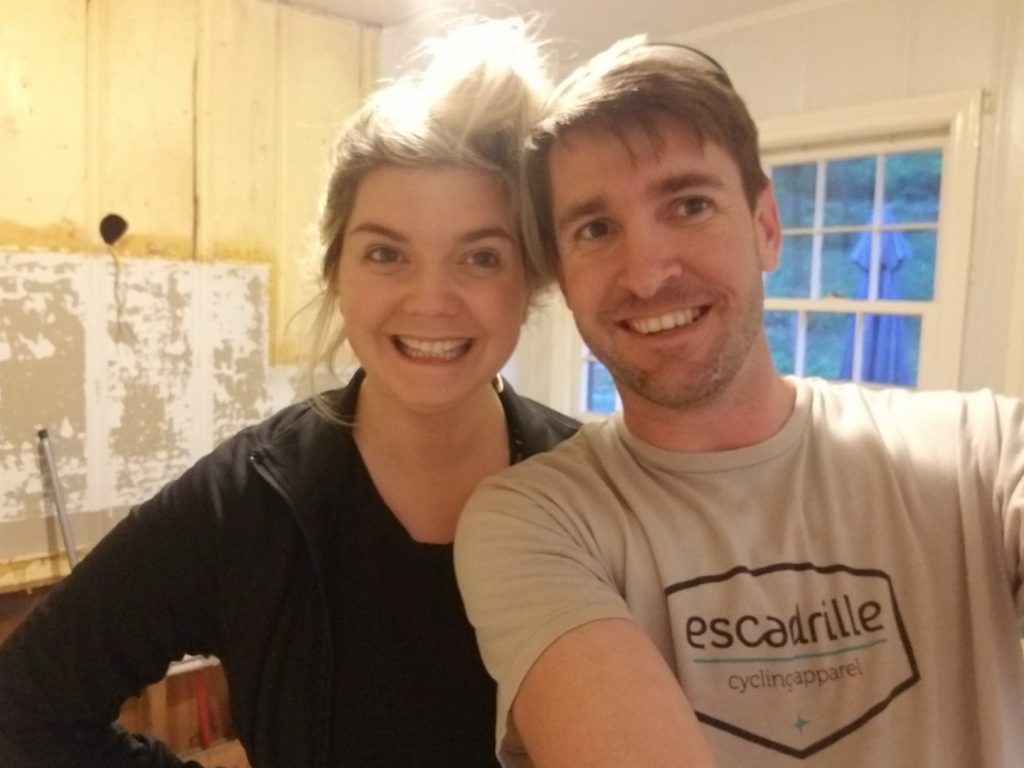
We started calling plumbers are were told that they had no availability for 2-4 months, or that they were booked the rest of the year with work from home builders in town. Several plumbers did not give us a call back. We were able to get a local plumber to come out, but he never gave us a quote and would not give us a call back. It’s a strange feeling to be a customer, but have to convince someone to do the work. The second plumber that we has come out gave us a quote for around $4000, which was more than 4 times what we ended up paying.
After a month of calling around & waiting, we finally got a plumber to come do the work! We had been on his waitlist for about 6 weeks and he came and did all of the work in one afternoon. There were some old iron pipes from the toilet stack that we did not want to damage, so it was important for us to find a highly qualified plumber to do the work. If they did not know what they were doing, then they could have damage the toilet stack and turned it into a very expensive job.
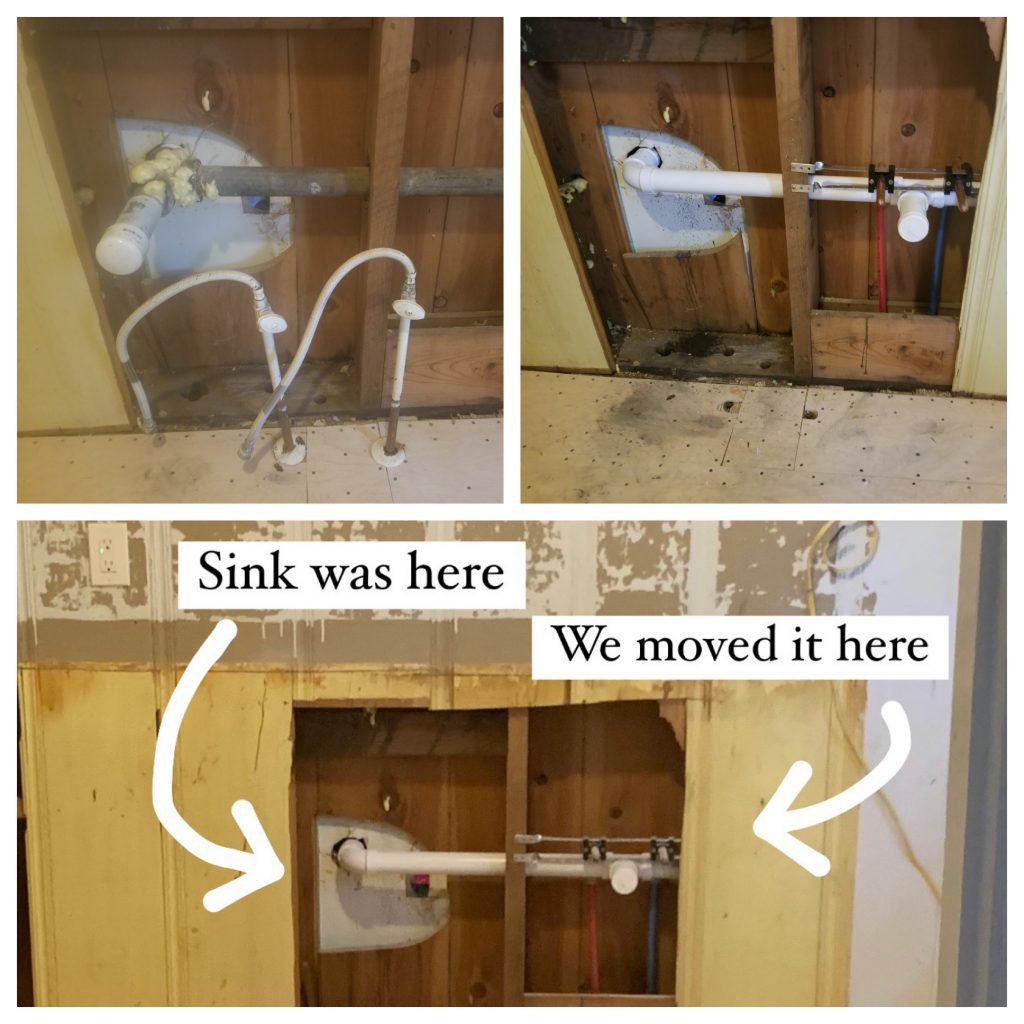
We had the plumber relocate the piping for our kitchen sink, cap and remove the washer and dryer water hookups that were previously located in the kitchen, and then we also had them run a water line for the refrigerator.
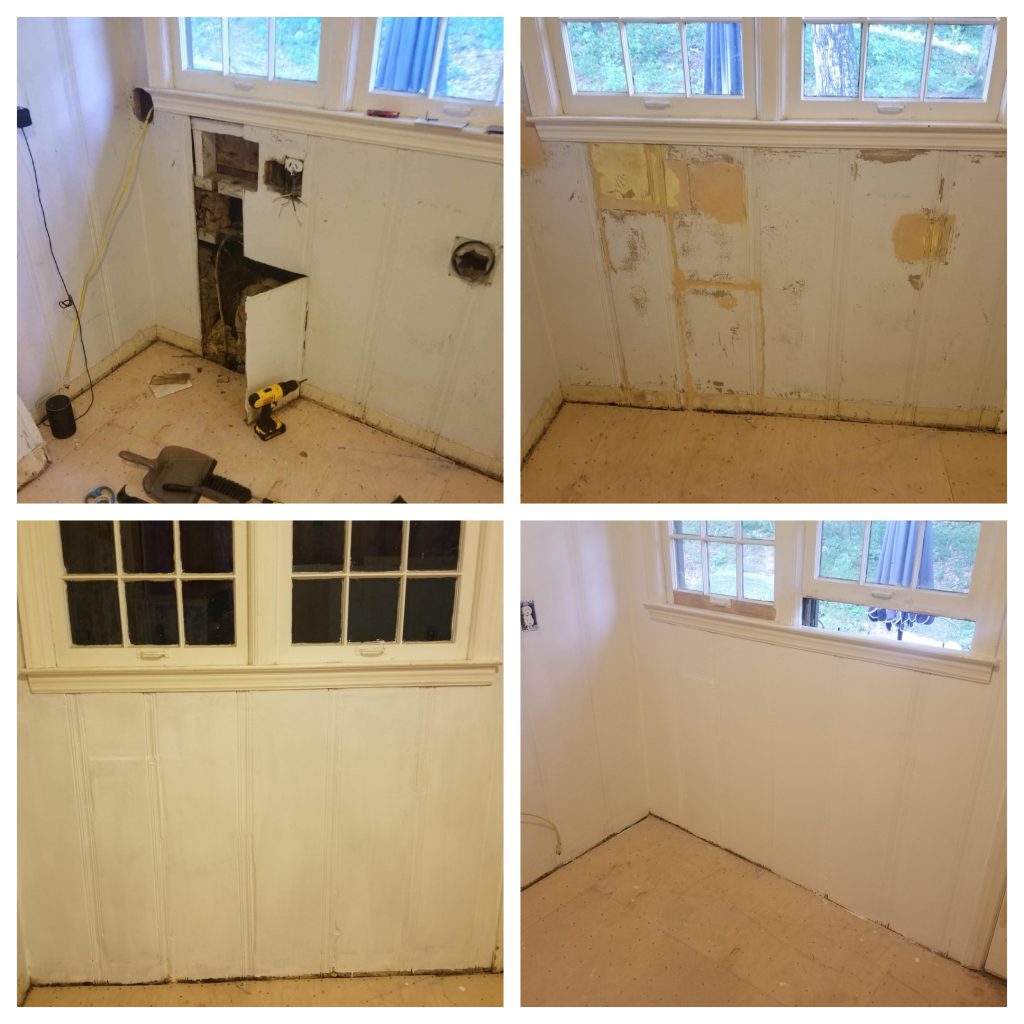
Another unexpected time-suck has been refinishing the ceiling & patching the wood paneling. Jordan decided it was best to wait to lay the floor until after we painted. I am a visual person & need to see dramatic progress to keep me going. Sanding & patching just haven’t been doing it for me. I’m thankful to have a DIY partner who is making sure that we do everything the correct way.. but I’m anxiously awaiting my new tile floors. Now that the prep is complete, the fun part is starting.
Ceiling texture before & after:
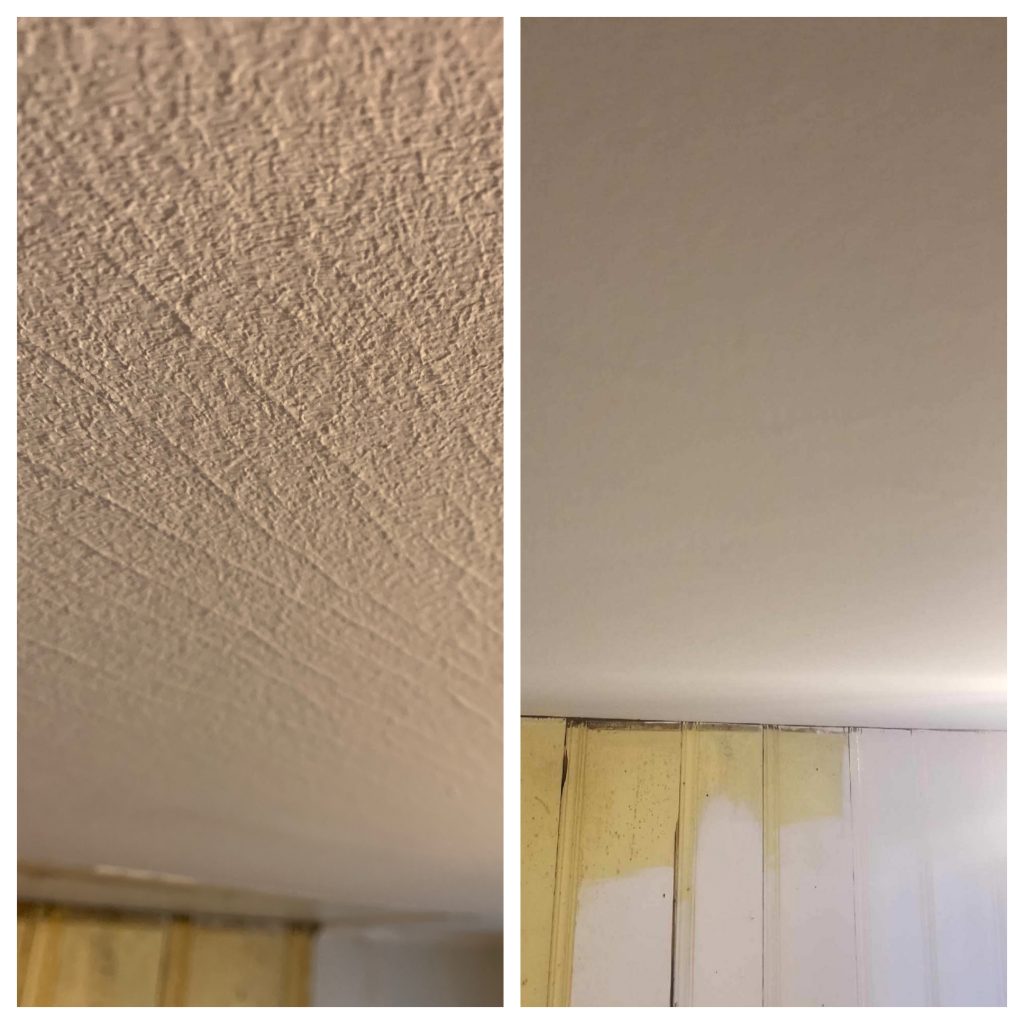
So what cabinets did we choose? We got quotes from all the places: IKEA, Cabinets To Go, Lowe’s, Home Depot, & Southeastern Salvage. After all of our research, we have decided to order “Ready to Assemble” cabinets. These particular cabinets were by far the best quality for our budget. We were sold on the details of dovetailed drawers & solid wood frames. I originally wanted khaki cabinets, but taking the new floor into consideration (more on that in the next paragraph) we have decided on an off-white shaker style.
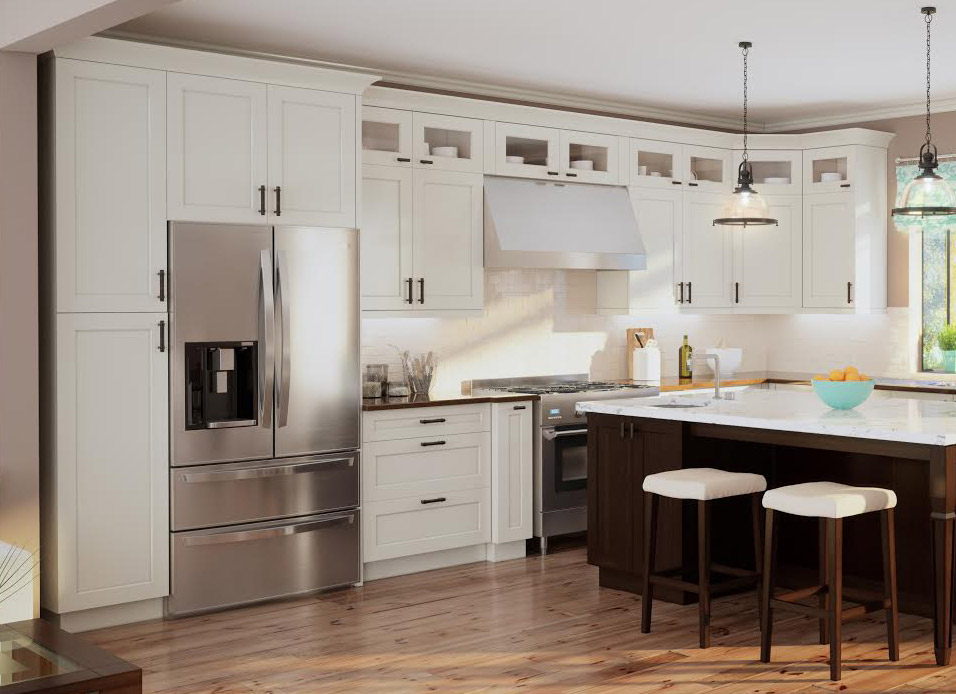
The off-white will add a nice warmth to the space & contrast a bit with the white fireclay sink & marble backsplash. I cannot wait to see all my selections together in once space.
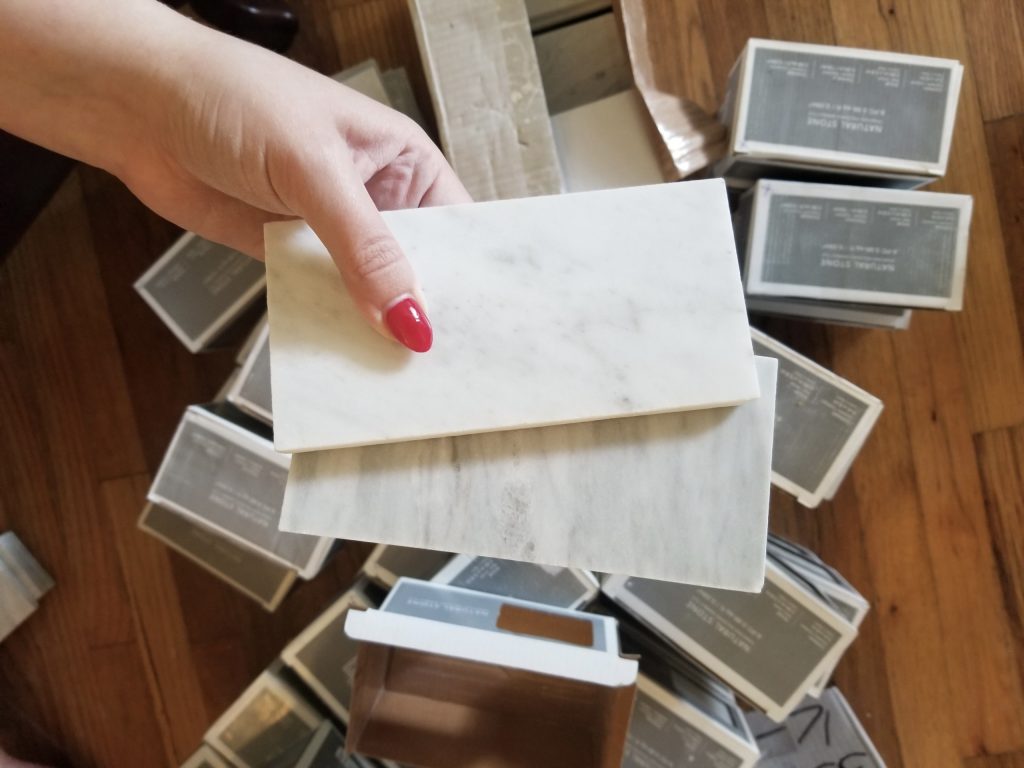
While we were waiting on the plumber, I started to rethink my flooring selection. I was at a new build client’s home & fell in love with their mudroom tile of a diamond checkerboard. My Pinterest boards are full of checkerboard tile, but I thought the black & white contrast would be too retro for our home. The client’s home had a beautiful natural stone white & gray checkerboard. Seeing it in person in a small space totally sold me on the idea. I also loved the more muted gray & white tones instead of black & white. We were able to return the hex tile to Lowe’s & I found some great white & gray 12×12 tiles at Lowe’s & Home Depot. We are still sticking with porcelain tile for the floor for easy cleaning. The porcelain will compliment the natural stone backsplash that I previously selected.
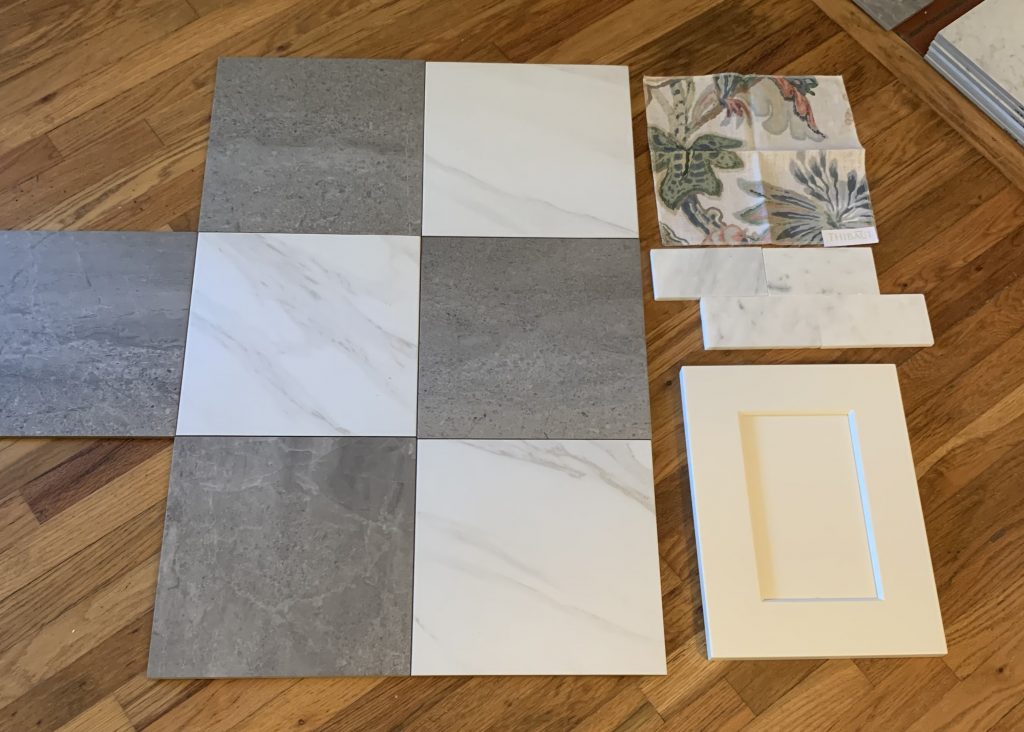
I also settled on fabric for the Roman shade. I will go into more detail about that in a future post, but it’s pictured above with my final selections.
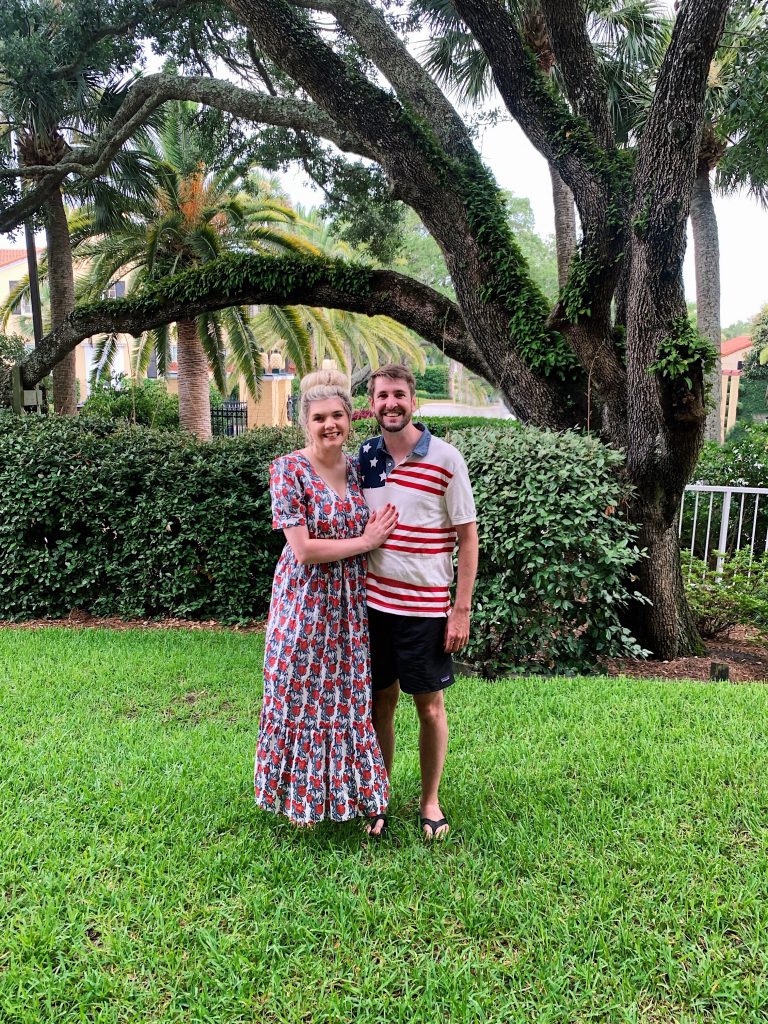
Jordan & I have been very busy on a personal level with work & summer vacations. We went to Charleston for the PGA championship & SSI with my family which meant time away from the kitchen. I kinda dreaded us taking time away from this project but I think we both needed a vacation more than we thought we did. Slowing down the timeline has turned out to be a blessing. I am so much happier with my final selections & know that this kitchen will match the timeless aesthetic of the rest of the house. We feel refreshed & ready to finish this project.
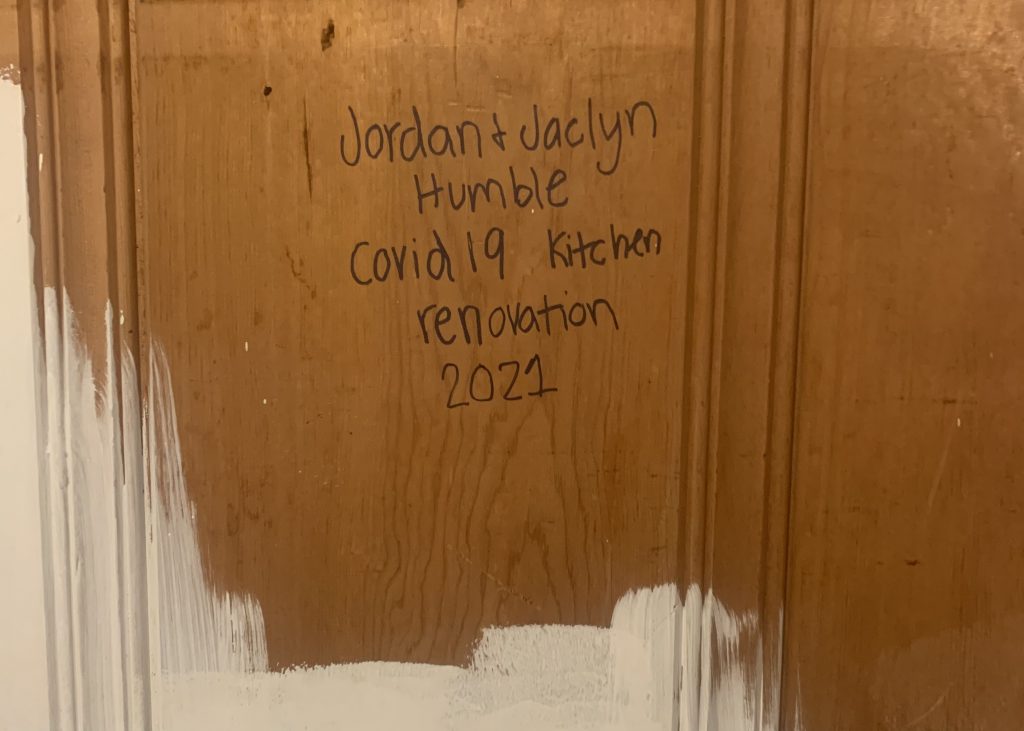
So what’s next?
Now that the re-plumbing & re-wiring are complete, we are ready to paint & lay the floor tile. Our cabinets are being delivered this week, so the timeline is starting to pick up again. We will have to take a weekend off for my parents’ 40th wedding anniversary in mid August, but I’m hopeful that the end is in sight.
Ciao for now!

PS: be sure to check out more One Room Challenge Guest Designers’ projects on the ORC blog.
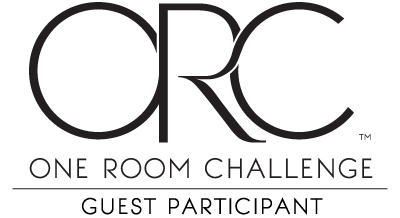


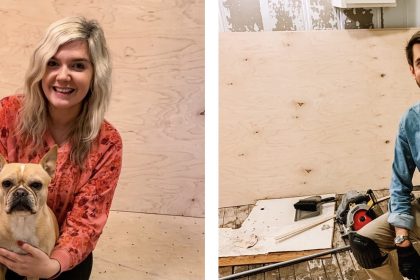
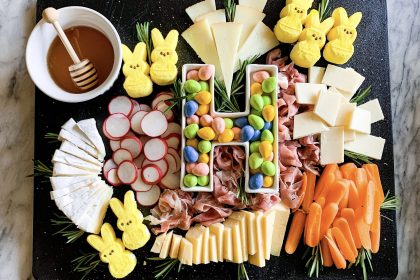
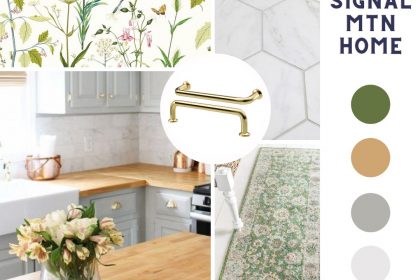
Love your progress report! It’s going to look so good. And now I don’t feel so bad about being ghosted by several plumbers and the cooktop installer. (Nine months with a single induction burner?) Do you try and “cook around” this or just eat out every meal. Thanks for sharing.
Yes, you are not alone! I have been using the air fryer & instant pot to cook… also a lot of Southern Star take-out & dinner at my in-laws’ homes!